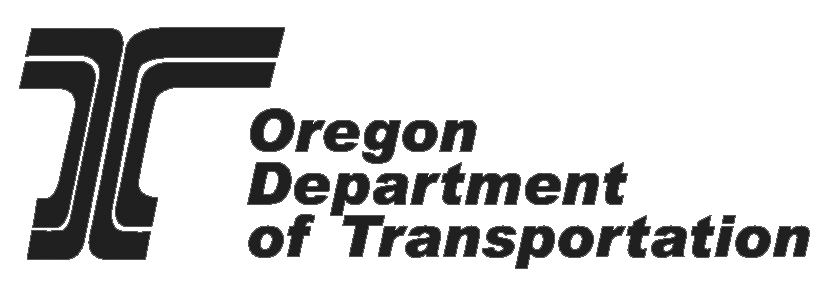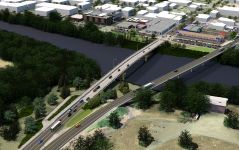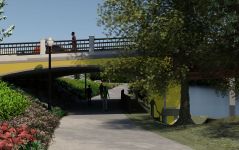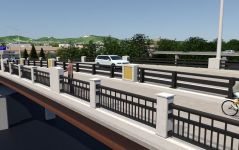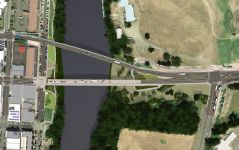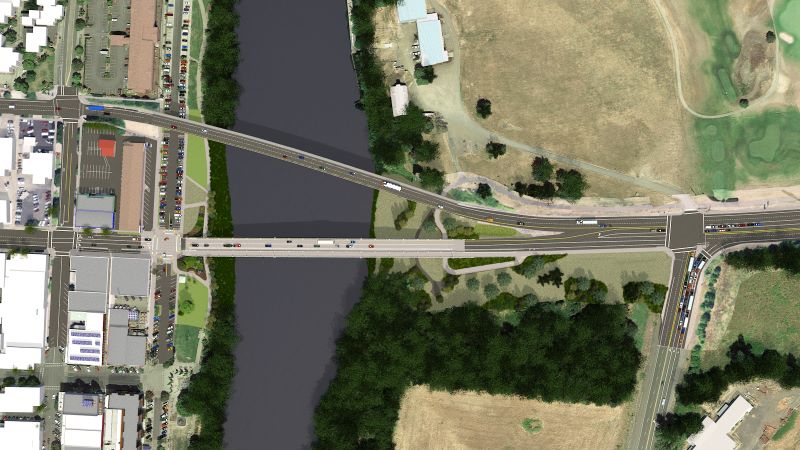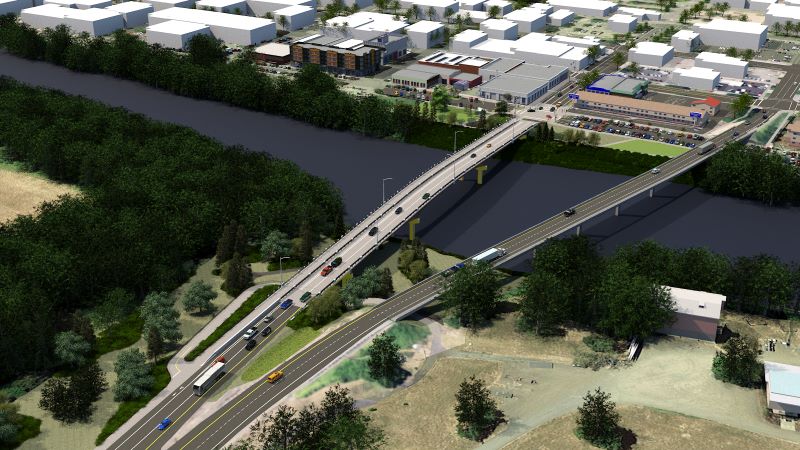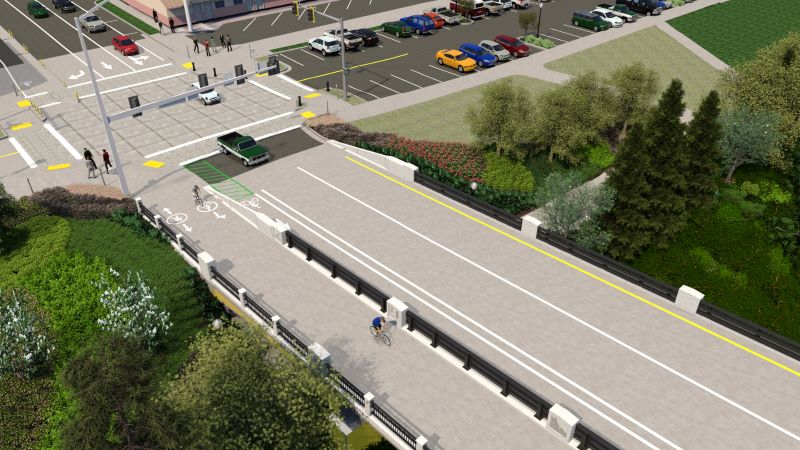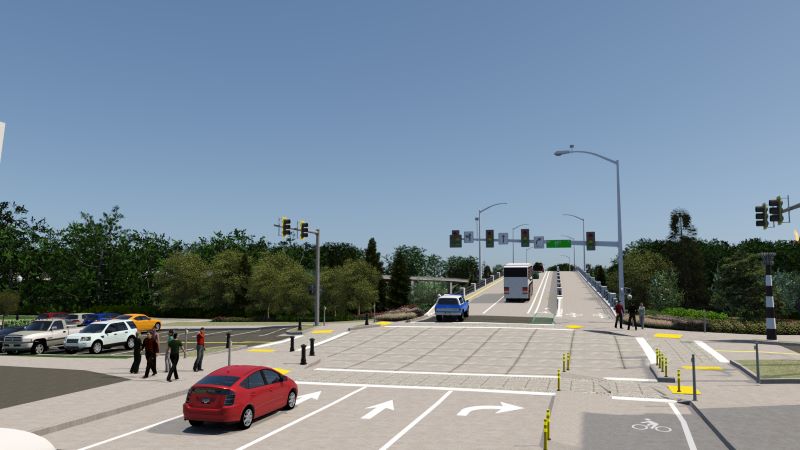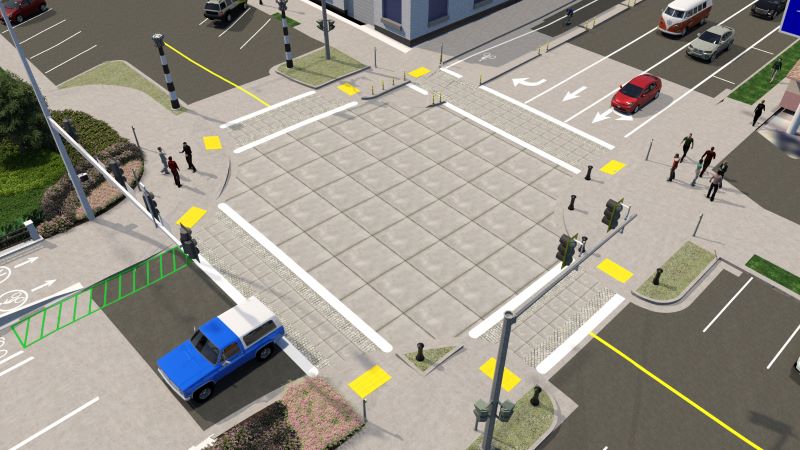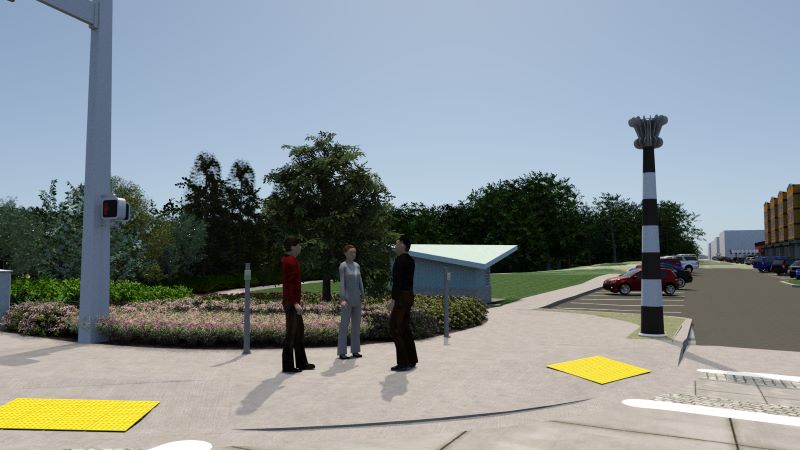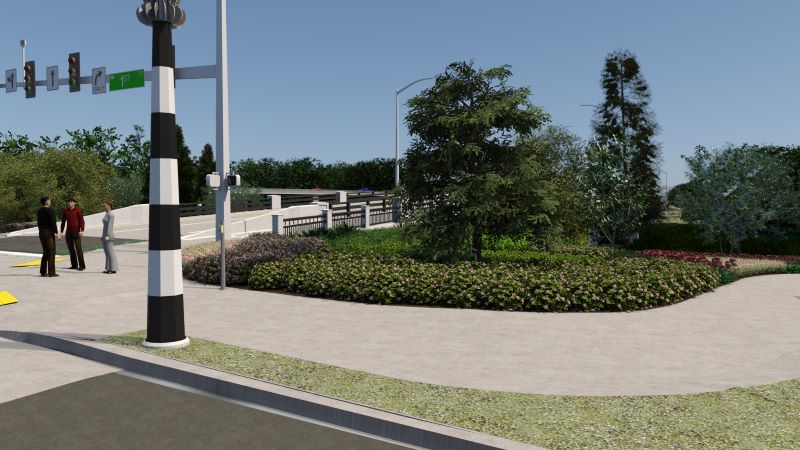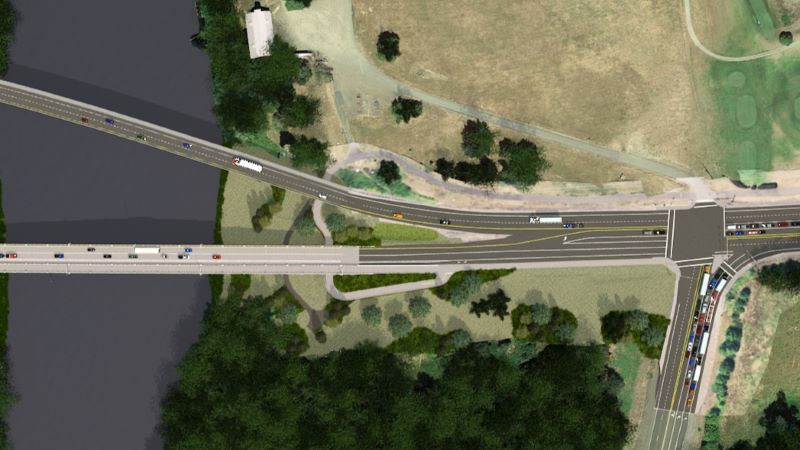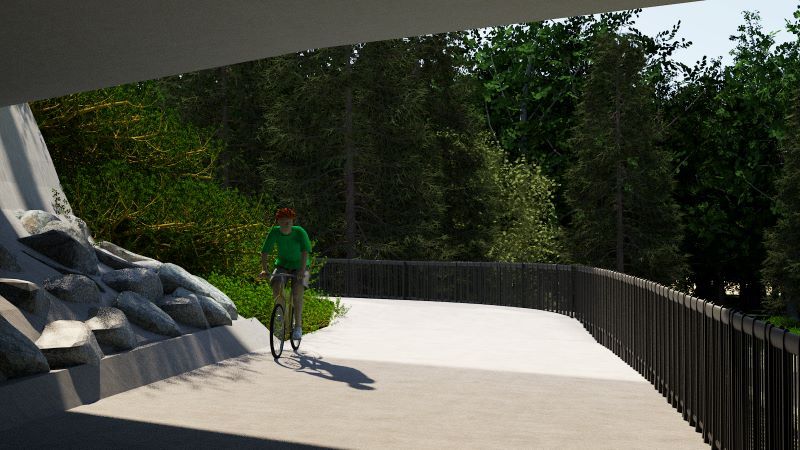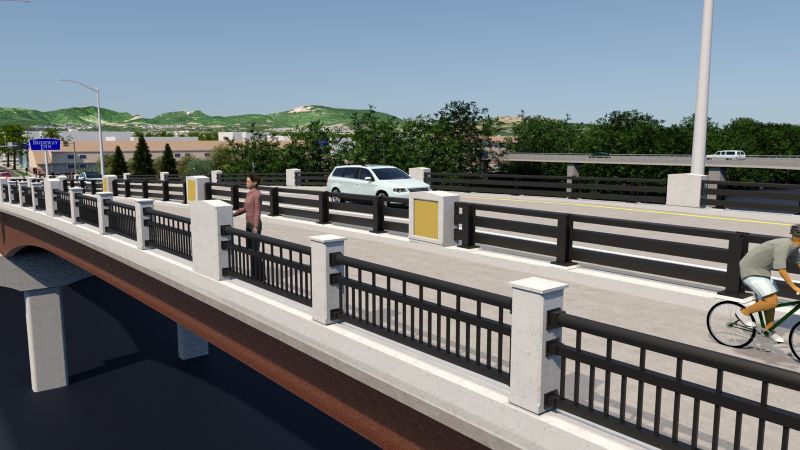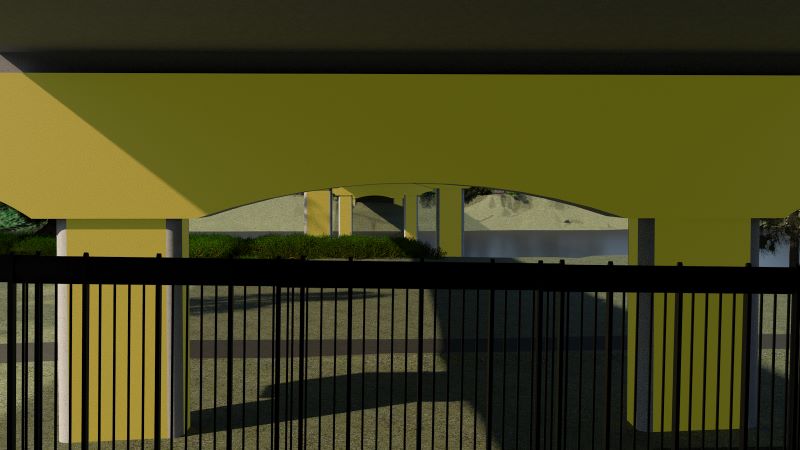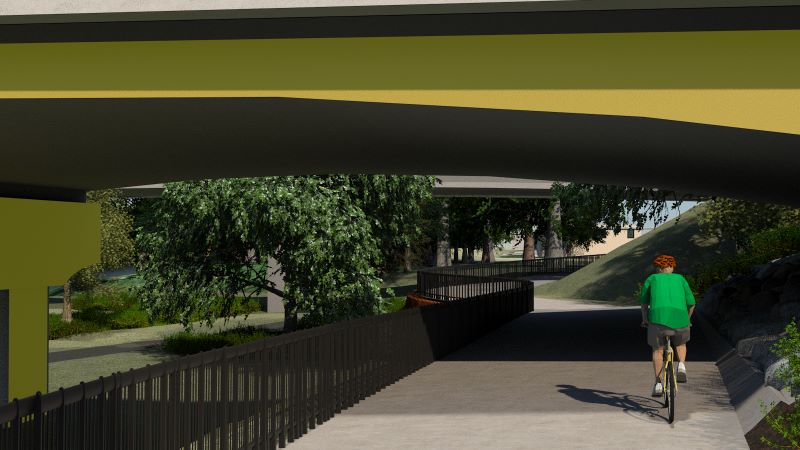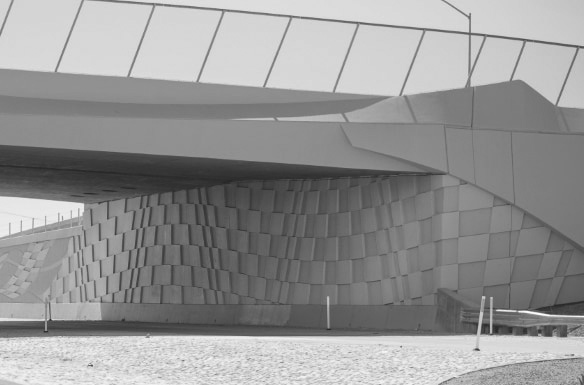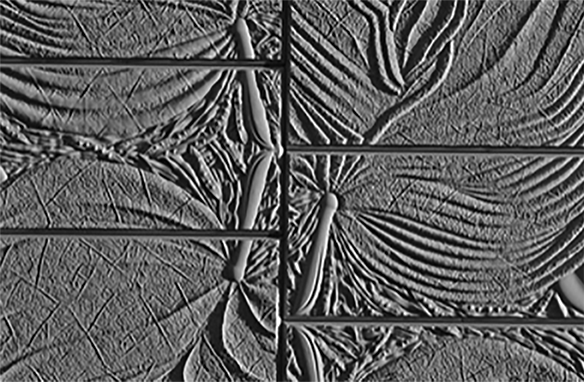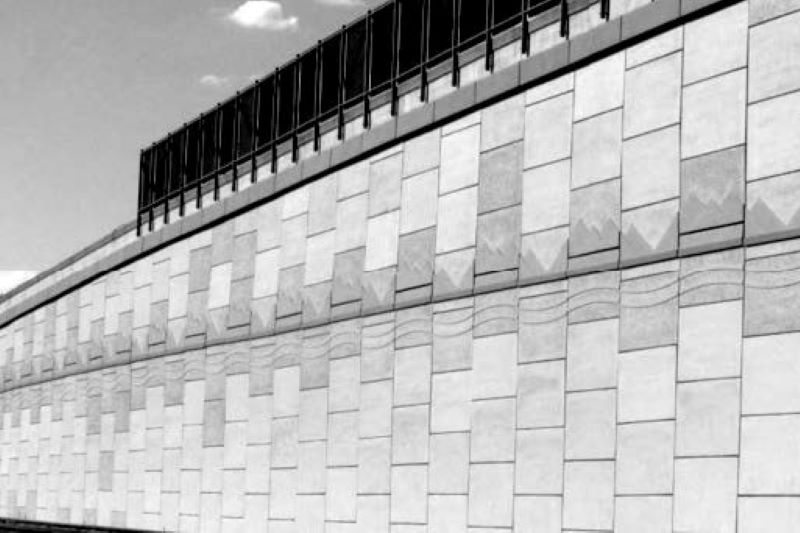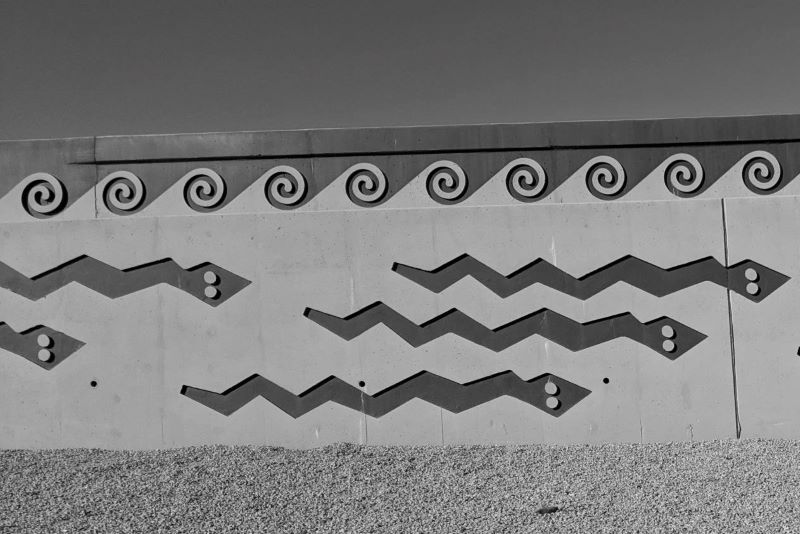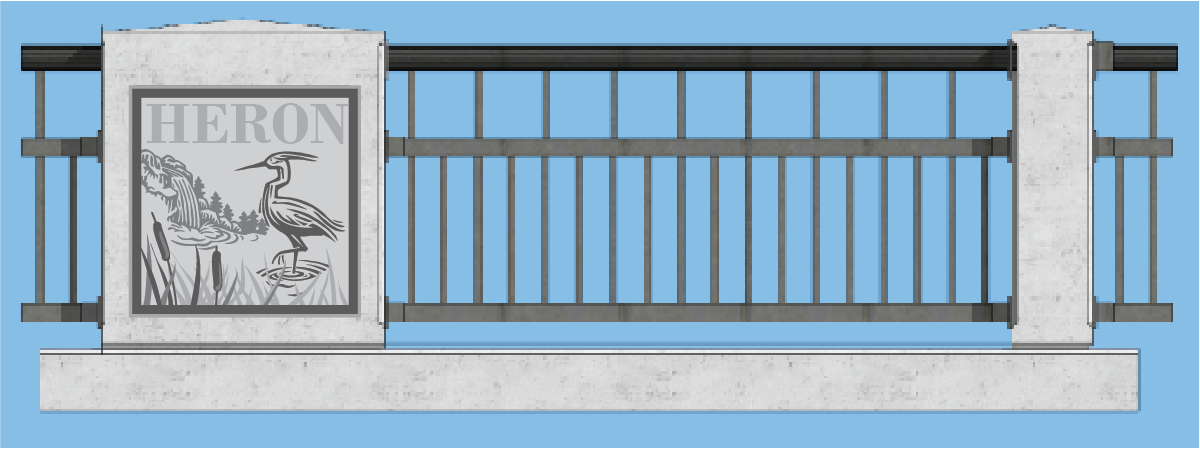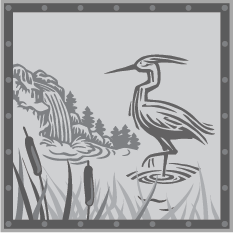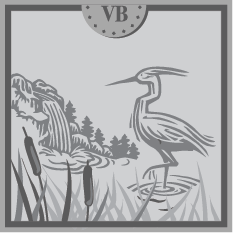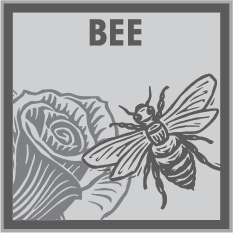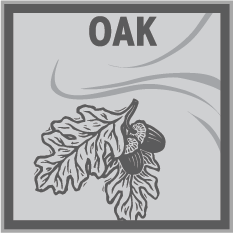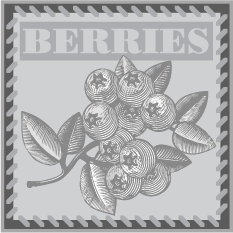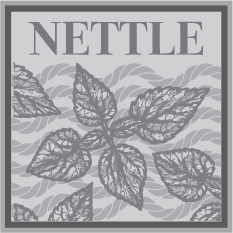Stations
Typical Project Design Process
Click on the drop downs below to learn more.
1979-1983: An Environmental Impact Statement was completed to consider an alternate route for traffic to bypass the central business area of Corvallis.
2004: Previous plans to study bridge options were revived.
2005: An Environmental Baseline Report was completed to help determine requirements for the new Van Buren Bridge. A Bridge and Roadway Alternatives Report was also completed to study design options for locating a new Van Buren Bridge.
2006-2007: Design options included a new bridge parallel to the existing bridge, a curved bridge between the old bridge and the Harrison Street Bridge and a bypass north to connect with OR 99W. No funding was available to replace the bridge, therefore significant work was done to repaint and address other deferred maintenance of the bridge.
2008-2009: An Existing Traffic Conditions Report was completed and focused on conducting additional traffic studies.
2017: The State Legislature’s passage of House Bill 2017 provided more bridge funding and project planning resumed.
This project builds on this previous work.
We kicked off project design in early 2019 and have since been working through various design, development and public engagement activities. Learn more about past online open houses and other public engagement by visiting www.vanburenbridge.com.
We have been gathering feedback from various stakeholders and disciplines to ensure the new earthquake ready bridge meets the needs of the community.
We have completed the necessary steps to move to the final design stage, which will outline construction staging details and activities.
There are many factors that are being considered as we undergo this process and we’ll keep the community informed about construction and other updates as the project moves forward. The project webpage has a list of the past outreach and engagement activities and is where we will post future events.
The images above show a bird's eye view of the new Van Buren Bridge. The bridge will have two lanes for eastbound traffic out of Corvallis and a protected, separated bicycle and pedestrian path for people to walk, bike and roll across the bridge. People will also be able to use a buffered bike lane to travel alongside traffic.
Click on the drop downs below to learn about the bridge design.
Signals at NW First Street and NW Van Buren Avenue
At NW First Street and NW Van Buren Avenue, the new traffic signal will reduce lane changes approaching the bridge and make it safer for people walking and biking across NW Van Buren Avenue.
Adding a separated bike lane on the south side of NW Van Buren Avenue beginning at NW Second Street will lead into a buffered bike lane and a separated bike and pedestrian path on the bridge.
NW First Street and NW Van Buren Avenue reconstruction
The new, textured concrete at the intersection of NW First Street and NW Van Buren Avenue will be similar to the current concrete that is at the intersection now. A crosswalk will be added on the north side of the intersection, which does not exist today.
The black and white striped art poles at the entrance to the bridge will be removed during construction and reinstalled after construction. New bollards will replace the existing black bollards. Bollards are short posts that create a physical and visual obstacle to define pedestrian paths and protect them from vehicles.
All new crosswalks, sidewalks and paths will be ADA compliant. A mountable curb on the southeast corner of the NW First Street and NW Van Buren Avenue intersection will be low enough to allow bicyclists to pass over it and move from the protected bike lane on NW Van Buren Avenue to the separated multiuse path on the bridge.
The multiuse path on the bridge will connect to Riverfront Commemorative Park. Bridge supports and columns, which are shaded in yellow in the photo below, could have visual elements added to them. You can learn more about ideas we have for adding visual elements to the bridge in the next station of this open house.
The eastbound, multiuse path on the new bridge will loop around and become the relocated Suzanne Wilkins Way Memorial Path underneath both the Van Buren and Harrison Bridges. People can use this path to get to the Oregon State University Boathouse or connect to the multiuse path that runs along the north side of OR 34.
Click on the drop downs below to learn about the visual elements we are considering.
Large, textured concrete patterns could go in the areas shown in yellow in the photos below. Concrete impressions can be placed on the concrete railing columns as well.
Standing on the east side of the river looking at new bridge supports and columns, which are shown in yellow. Textured concrete patterns could be placed in these areas. Click to enlarge.
We have roughly 500-600 square feet on the new bridge where we could place patterned or textured concrete. The patterns will be placed on concrete surfaces and will not include color. Below are some examples of concrete patterns used on other bridges or walls in the US.
Note: These are only examples of what can be done. A pattern is yet to be determined and will be based upon stakeholder engagement.
Click images to enlarge.
Example of concrete pattern with Tribal significance
We may explore developing concrete patterns in conjunction with Oregon Tribes. Below is an example showing a concrete pattern with Tribal significance.
We are planning to put concrete panels in the railing columns along the separated pedestrian and bike path on the bridge. The impressions in the panels can be up to one and a half inches deep and will not include color.
Themes for the concrete panels were developed based on input from community stakeholders and partners. We are considering the following two themes:
- Native plants and animals of the Willamette Valley.
- Tribal connections with the Willamette Valley.
Below are some conceptual designs being considered for the panels. These designs will help you get a sense of what the potential themes could look like – they are not proposed or final designs.
Native plants and animals of the Willamette Valley
Tribal connections with the Willamette Valley
In addition to displaying the various themes of either native plants, animals and tribal connections, the panels could also include aspects of the existing bridge, such as:
- Rounded dots in the frame to imply rivets.
- Text in a font from the 1920s — the era of the existing bridge.
- “VB” for Van Buren at the top.
- Bridge trusses in the corners of the frame.
Please use the space below to tell us what you think.
We Want To Hear From You!
As we work to finish the design and prepare for construction your feedback is important to us – if you have any questions, considerations or comments, let us know in the form below.
The existing bridge will be removed. As part of the Section 106 process, our project team is working on determining ways to commemorate the existing bridge and address other impacts to the surrounding area with input from you. Use the form below to help us better understand what is important to you and the community.
If you’d like to participate in this process in other ways and stay up to date on the project and future outreach events, be sure to sign up for our email list.
